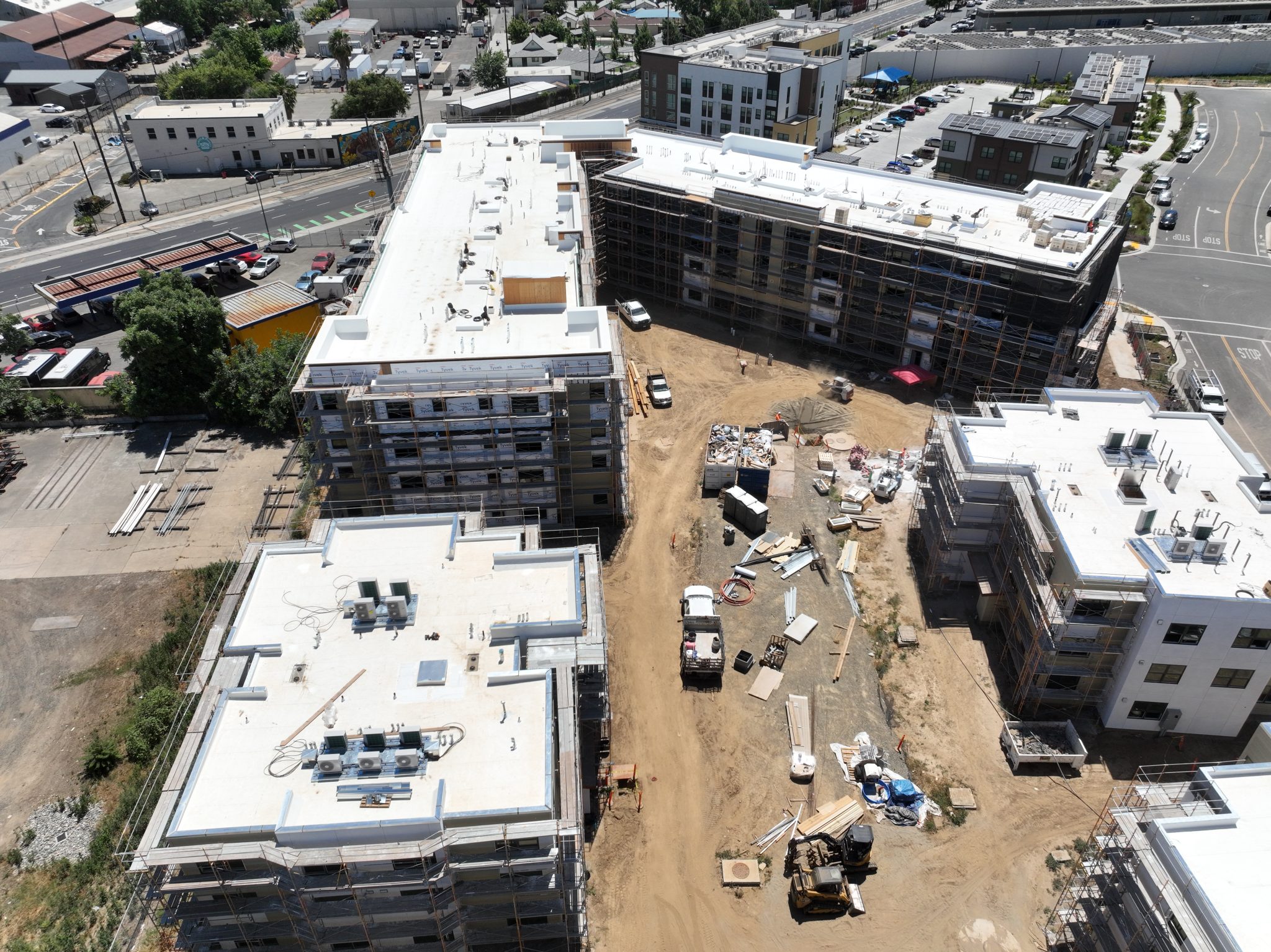Client Overview
The client is a well established general contractor based in Northern California, specializing in public and private sector construction projects. They have decades of experience in multifamily housing, government facilities, and commercial spaces. With 100 – 200 employees and an annual project volume that exceeds $100 million, they are known for executing large-scale, community-driven developments across urban hubs.
The Project
The project was a group of multi-phase affordable housing developments located in the River District of Sacramento, California. The developments span multiple mid-rise buildings with a mix of residential units, community spaces, and street level amenities. As the project moved into framing, enclosure, and interior build out stages, the client needed consistent, high-quality visual documentation to support progress reporting, subcontractor coordination, and compliance oversight.
The key challenge was balancing the demands of exterior site coverage rooftop mechanicals, facade work, scaffolding, and material staging, with interior documentation that captured utility rough-ins, drywall milestones, and finish stages in a way that was traceable and timestamped for later use.
What They Needed
The contractor was looking for a versatile aerial service that could provide:
- Exterior progress mapping and visual overviews to track envelope installation, window
placement, and roof work. - Interior walkthrough documentation that captured detailed footage of individual unit
builds, utility installations, and room-by-room finishes. - Media deliverables that were both cinematic for public stakeholders and granular for
internal construction management. - A lightweight, fast-turnaround process that wouldn’t interfere with ongoing construction
activity.
Our Solution
We developed a hybrid aerial and on-foot documentation solution tailored to the client’s evolving needs:
- Exterior Drone Mapping: We conducted monthly flights capturing full-site orthomosaics
and bird’s-eye tracking of facade work. These visuals supported coordination between
superintendents, project managers, and off-site stakeholders. - Interior Walkthroughs with Stabilized Camera Systems: For interior documentation,
we used stabilized handheld rigs and 360-degree cameras to walk through residential
units, hallways, and shared spaces. Each floor was documented phase-by-phase to
create a visual record of MEP (mechanical, electrical, plumbing) work before drywall,
and then again during finishing stages. - Cloud-Based Delivery: All media was organized in a secure cloud environment, broken down
by building, floor, and unit. This allowed the contractor’s team to quickly reference past
stages, track finishes, and support change order verification.
Risks & Challenges
- Dense Urban Site & Special Airspace: The job site sat between an active boulevard and close to a California Highway Patrol heliport, limiting max height. We used compact drones and coordinated with site supervisors to launch from scaffolded zones and rooftop clearings. The airspace was also monitored in case of any active CHP flights.
- Unpredictable Wind Conditions: The site’s proximity to the river created gusty afternoon winds that affected both drone flights and stabilized interior footage. We adjusted shoot times to early mornings and used advanced stabilization for interior gear.
- Interior Lighting: Many units under construction had limited or no lighting. We overcame this with low light camera setups and supplemental portable lights for walkthrough coverage.
Key Numbers
- 36+ Exterior Flight Missions over the course of the build-out for each complex
- 200+ Individual Rooms Documented during interior walkthroughs
- 300GB+ of Visual Data Delivered, including drone footage, floor-by-floor walkthroughs, and panoramic stills
- Completion Turnaround: ~24 hours for interior sets. ~48 hours for full site mapping.
- Max Altitude Reached: 200 feet AGL to stay below any CHP air units that would be dispatched rapidly.
Project Impact
The construction team was able to reference drone visuals during weekly coordination meetings, verify subcontractor performance with date-stamped visuals, and support payment draws with photographic proof of progress. The interior documentation also created a powerful archive of hidden infrastructure, valuable for warranty tracking and long-term maintenance.

